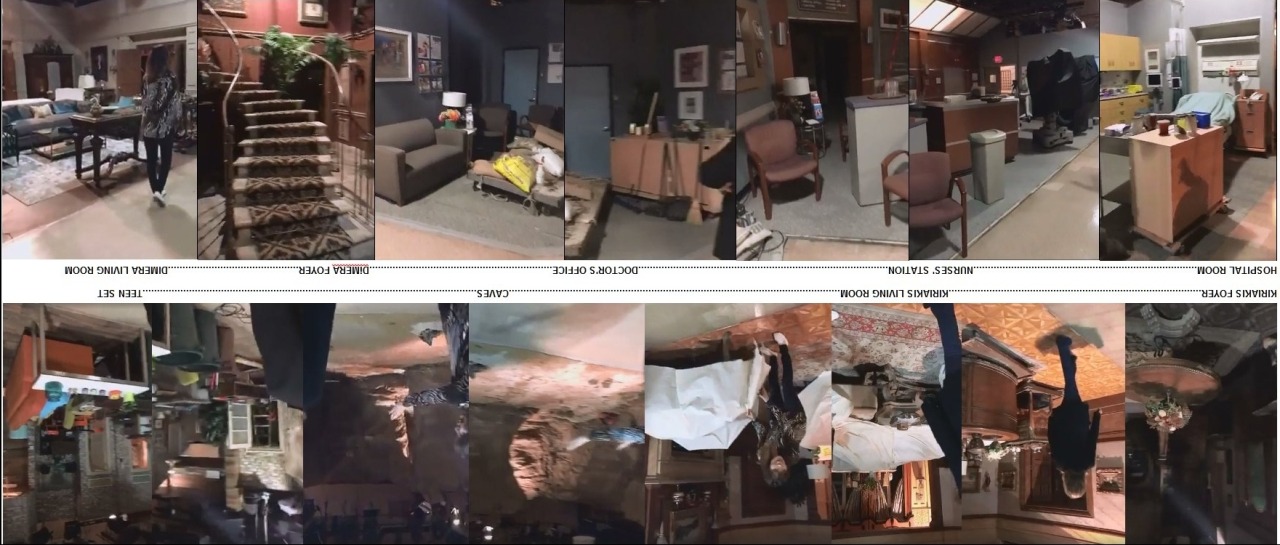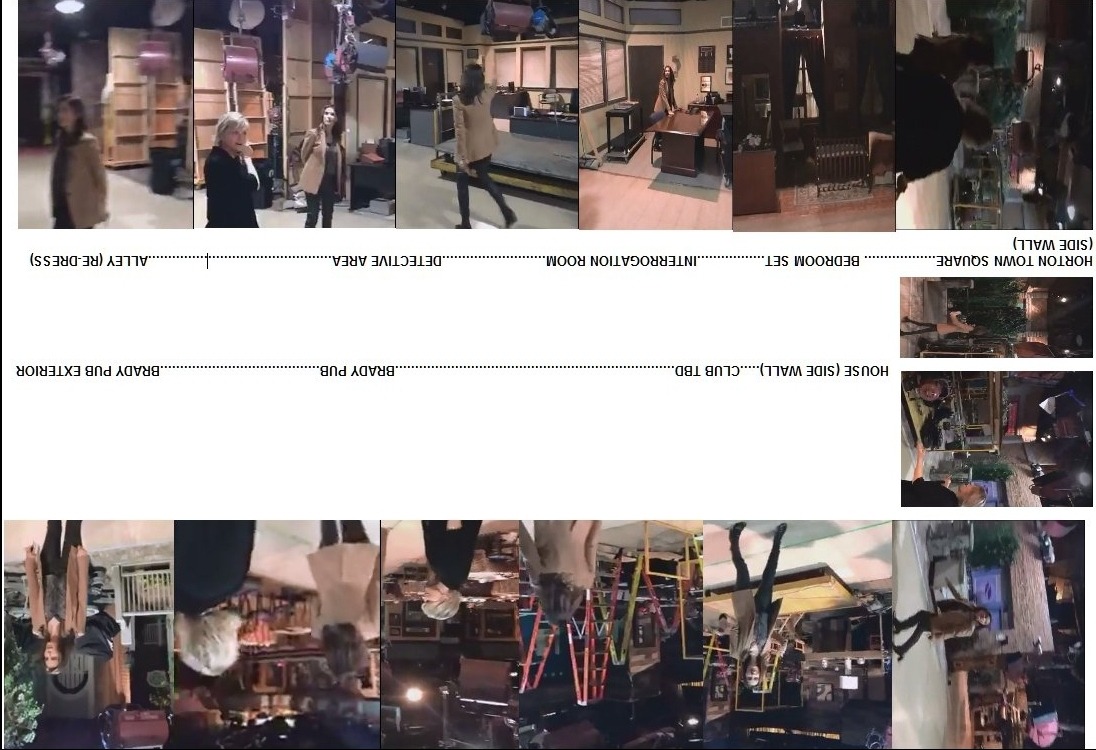Studio floor plans for episodes airing in June 2017.
Thanks to the "Days" Facebook Live chats this week, fans had an inside look at all the sets currently built in Studios 2 and 4 (the scenes will be airing in June 2017). Did some screencaps and made some basic floor plans for Studios 2 & 4, so you can see how many total sets are up at one time. A few sets (a house and an alley) were not fully shown.
Here's the floor plan for Studio 4.

Here's the floor plan for Studio 2.

Thanks to the "Days" Facebook Live chats this week, fans had an inside look at all the sets currently built in Studios 2 and 4 (the scenes will be airing in June 2017). Did some screencaps and made some basic floor plans for Studios 2 & 4, so you can see how many total sets are up at one time. A few sets (a house and an alley) were not fully shown.
Here's the floor plan for Studio 4.

Here's the floor plan for Studio 2.



